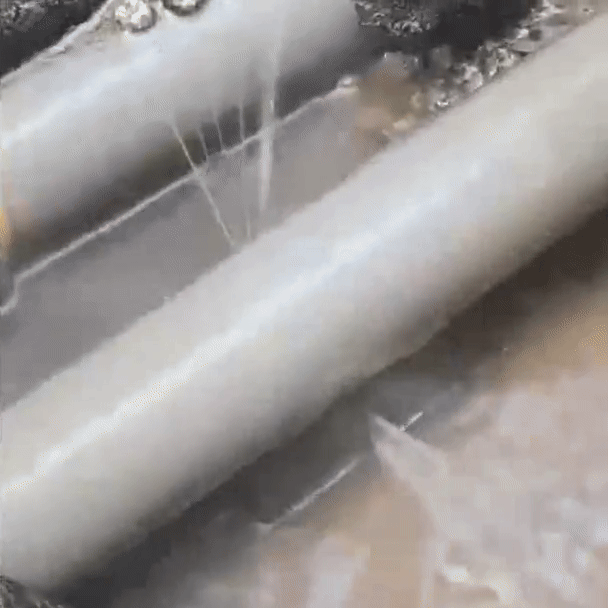
The water line comes in from the meter comes into your house, and a lot of it runs underground. From fixture to fixture it kind of spider webs through your foundation. When that's the case, we can do a pressure test on the house. If the tools loses pressure, then there's a water leak somewhere.
Our plan for slab leak detection is to cut holes in the sheetrock to expose, manifolds. Then we pressure test individual manifolds to determine which line is leaking. Once we determine which line is leaking, then we locate the other side of it. When we locate the other side of the water leak, we just omit that line. The line under the slab, doesn’t run water through it anymore.
Then we do a reroute, typically overhead. We will tie on to whatever fixture is no longer being fed by the water, and then we'll reroute it through the attic or between floors to another water source to get water back onto that fixture.
Find the Leak. Plug the Problem.
We repair slab leaks every week. They're a fairly common repair in this part of the world. We typically do it in 2 parts. Pinpoint and Isolate. That involves finding the leak and stopping it. Next is the reroute. Where we reroute water back to whatever fixture was being fed by that leaking pipe under the under the foundation.
Slab leaks on the water side are not the worst thing that could possibly happen in your house. They definitely are not the most expensive leaks. Slab leaks on the drain side can be far more expensive because you cannot reroute those through the attic. They're gravity fed drain lines, typically. A lot of times we have to tunnel up under the foundation and replace or repair the pipe.
If it is cast iron, then we would probably recommend re piping the entire drain system under the slab. If it was PVC and it's still in good shape, then we may tunnel under there and just address a break or replace a smaller section of it. But that is, that's about worst case scenario at residential is the slab leak, where you have to do the drain replacement.

Leaks Go Low, We Go Lower
How do you get up under the foundation?
Well, we have a tunneling crew that digs up 4 foot by 4 foot access hole. It's a 4 x 4, but you don't know how deep it's gonna have to go. You've got to dig. You've got to get dig deep enough to get under the exterior. So sometimes, if it's three feet below, you got to be four feet below that.
If it goes under interior beams, it's still gotta go down further. You have to be able to get in there, turn around, and crawl back out if you need to. You need have string lights, fresh air, you need to put in fans or blowers. That's about worst case scenario is under foundation draining.
